Hole in the Clouds
Dec 12, 2009

This building is headquarters for the NXP corporation in Eindhoven, Netherlands.
I like the looks of the building a lot, but I'm pretty sure I wouldn't like working in it. NXP makes semiconductors and suchlike, including chips for car radio tuners, cable-TV boxes, and keyless entry systems. Half the laptop computers in the world use NXP chips in their power supplies. Although these products seem socially useful, and I'm sure they are challenging to make, there's something scary about the corporate culture.
This is the first sentence of NXP's press release from yesterday: "NXP now offers the industry-leading TJA1021TK, the first LIN 2.1-certified transceiver, in a space-saving HVSON8 package."
And this is the first sentence of the press release from the day before yesterday: "With TDA18272, NXP introduces a unique Master/Slave architecture for optimizing the design of multi-tuner applications."
It's like they're trying to make me feel stupid. Even so, I think they've got a pretty building.
Eindhoven
architecture
tech
semiconductors
Netherlands
Jan 18, 2011
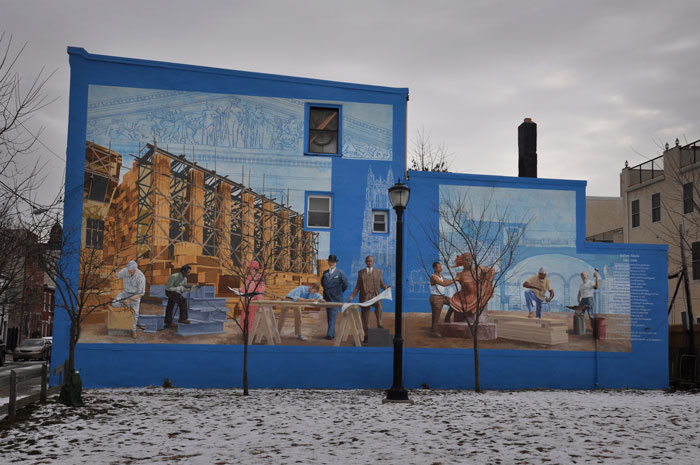 There's a new mural in the neighborhood, by Michael Webb. It honors Julian Abele, the architect who designed the Philadelphia Museum of Art and Duke Chapel, among other wonders, and who lived in the neighborhood for most of his life.
There's a new mural in the neighborhood, by Michael Webb. It honors Julian Abele, the architect who designed the Philadelphia Museum of Art and Duke Chapel, among other wonders, and who lived in the neighborhood for most of his life.
Abele was the first academically trained African American architect in the United States. He graduated from the University of Pennsylvania School of Architecture in 1902.
That's Abele in the middle of the mural, in the brown, three-piece suit, standing in front of a blueprint of the Duke Chapel tower.
The small lot here is called a park--Julian Abele Park--and with a new grant for landscaping improvements, it may soon become an actual park. One of the landscaping features is to be a walkway lined with old marble stoops, suggesting the rowhouse architecture of the neighborhood.
The trees in front of the mural don't look like much in the wintertime, but of course they are controversial. Do they block the view of the artwork or frame it in natural greenery?
art
architecture
Philadelphia
Julian Abele
Free Library
Duke
(Image credit: Laura Blanchard)
Aug 14, 2011
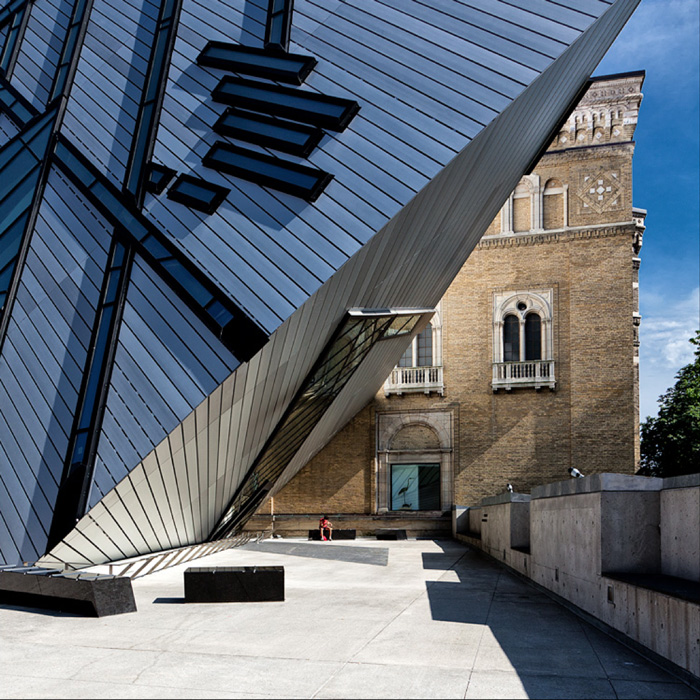 The Royal Ontario Museum in Toronto.
The Royal Ontario Museum in Toronto.
The original building, designed by Toronto architects Frank Darling and John A. Pearson, opened in 1933. The new wing, by American architect Daniel Libeskind, who also designed buildings for the Denver Art Museum and the Jewish Museum in Berlin, opened in 2007 and is referred to as the Crystal.
cityscape
Toronto
architecture
Ontario
(Image credit: Sam Javanrouh)
Jan 21, 2012
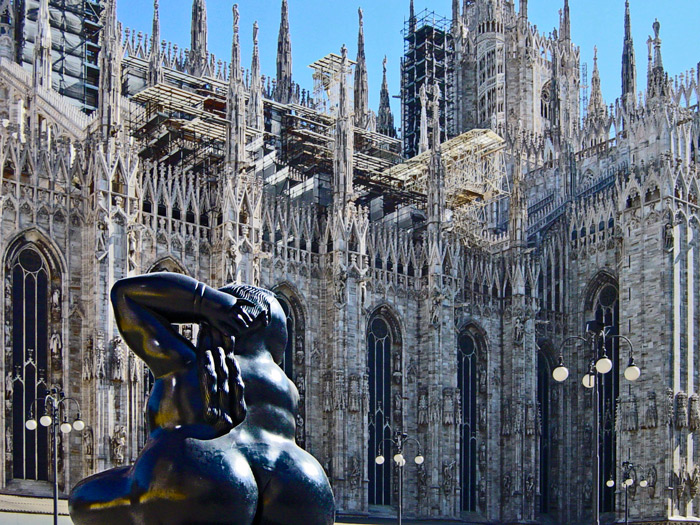 Ten years ago, an exhibition of work by the Colombian sculptor and painter Fernando Botero toured Europe, including a stop in the courtyard of the Cathedrale di Milano, as shown here. Next fall, a Botero exhibit will visit Bilbao, Spain, but the photo below taken in Bilbao last week features a sculpture that resembles the work of Botero in roundness alone.
Ten years ago, an exhibition of work by the Colombian sculptor and painter Fernando Botero toured Europe, including a stop in the courtyard of the Cathedrale di Milano, as shown here. Next fall, a Botero exhibit will visit Bilbao, Spain, but the photo below taken in Bilbao last week features a sculpture that resembles the work of Botero in roundness alone.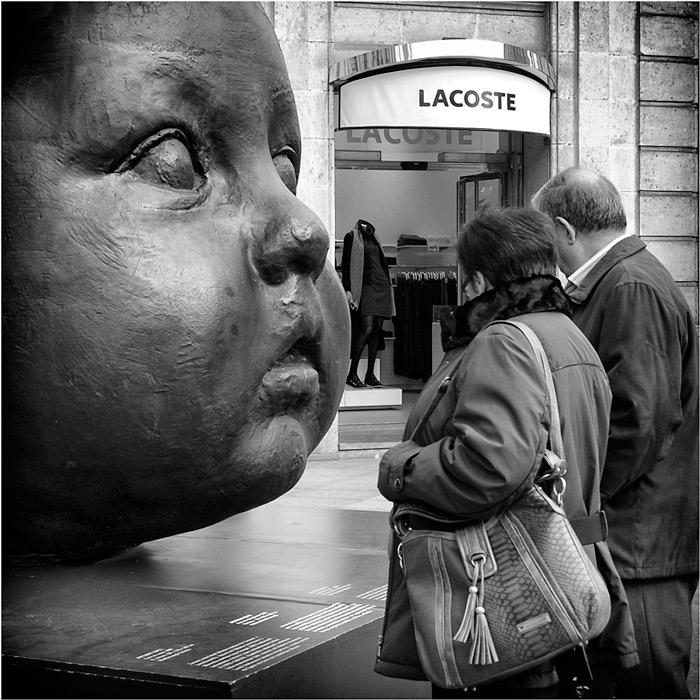
Spain
art
sculpture
architecture
Milan
Italy
shopping
Botero
Bilbao
(Image credits: top, Katrin Maldre; bottom, Luis Irisarri)
May 9, 2012
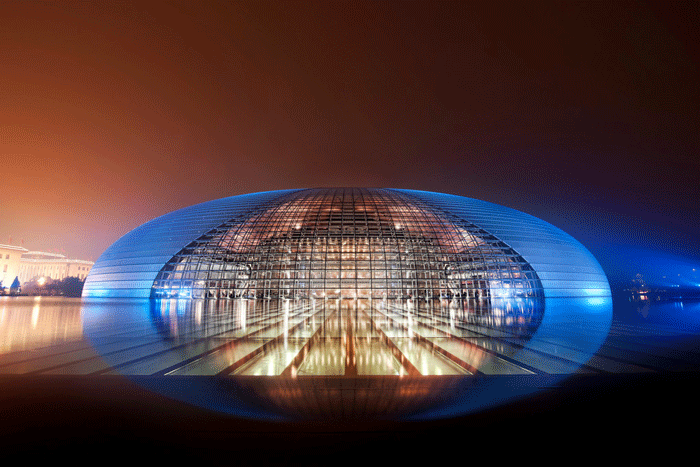 The National Center for the Performing Arts in Beijing is an ellipsoidal dome of glass and titanium completely surrounded by an artifical lake; the only entrance to the three theaters inside the dome is via a tunnel underneath the lake.
The National Center for the Performing Arts in Beijing is an ellipsoidal dome of glass and titanium completely surrounded by an artifical lake; the only entrance to the three theaters inside the dome is via a tunnel underneath the lake.
The architect is Paul Andreu, a Frenchman who spent most of his career designing airports, including those at Dubai, Cairo, Shanghai, Jakarta, Manila, and both airports in Paris. He's been busy lately working on structures for the Olympics in Kazakhstan.
architecture
Beijing
opera
reflection
National Center for the Performing Arts
(Image credit: Trey Ratliffe, via stuckincustoms.com)
Jun 12, 2012
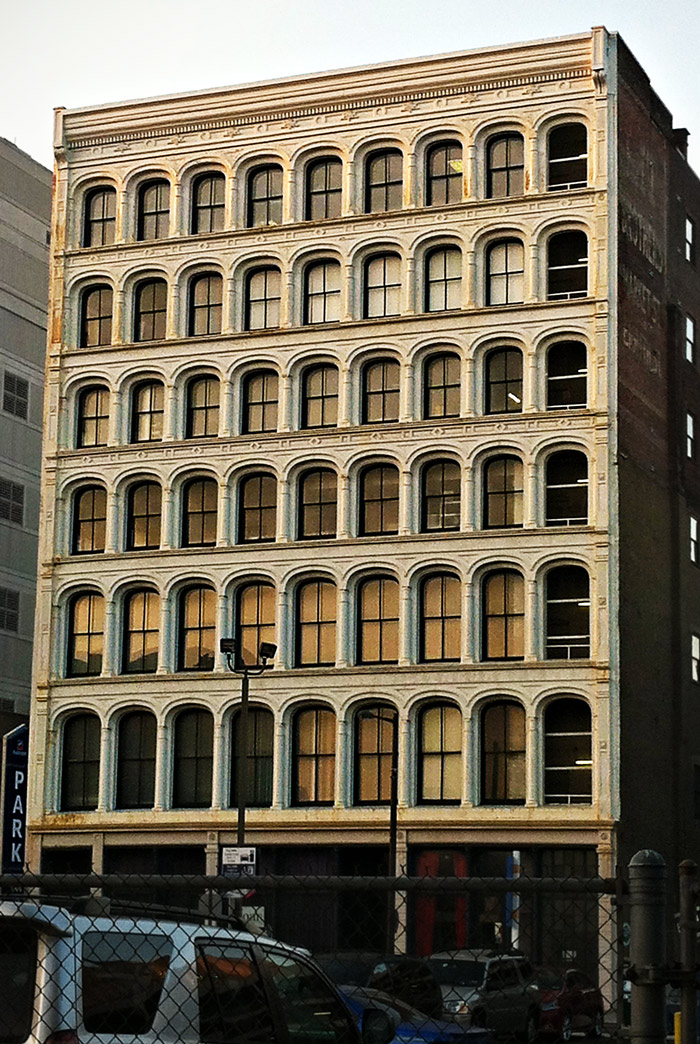 Fifty-four arched windows catch the morning sun in this old building on Arch Street.
Fifty-four arched windows catch the morning sun in this old building on Arch Street.
streetscape
architecture
Philadelphia
windows
Arch Street
Aug 15, 2012
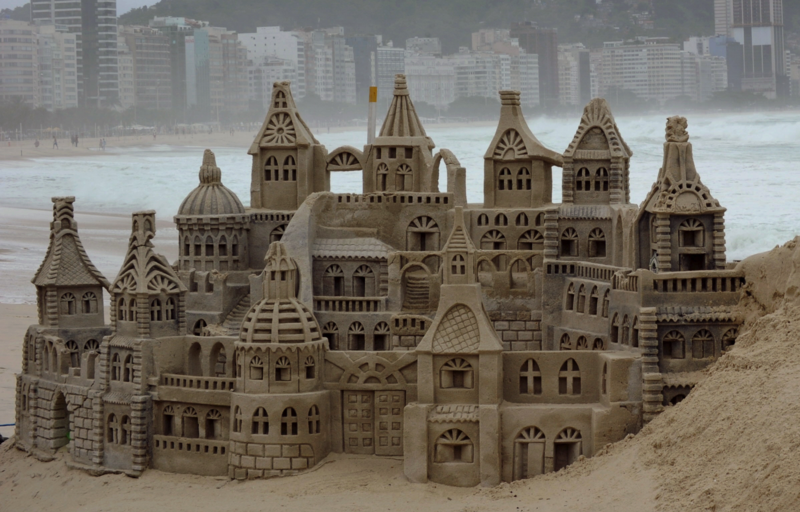
landscape
beach
summer
architecture
sand
beachscape
Nov 13, 2012
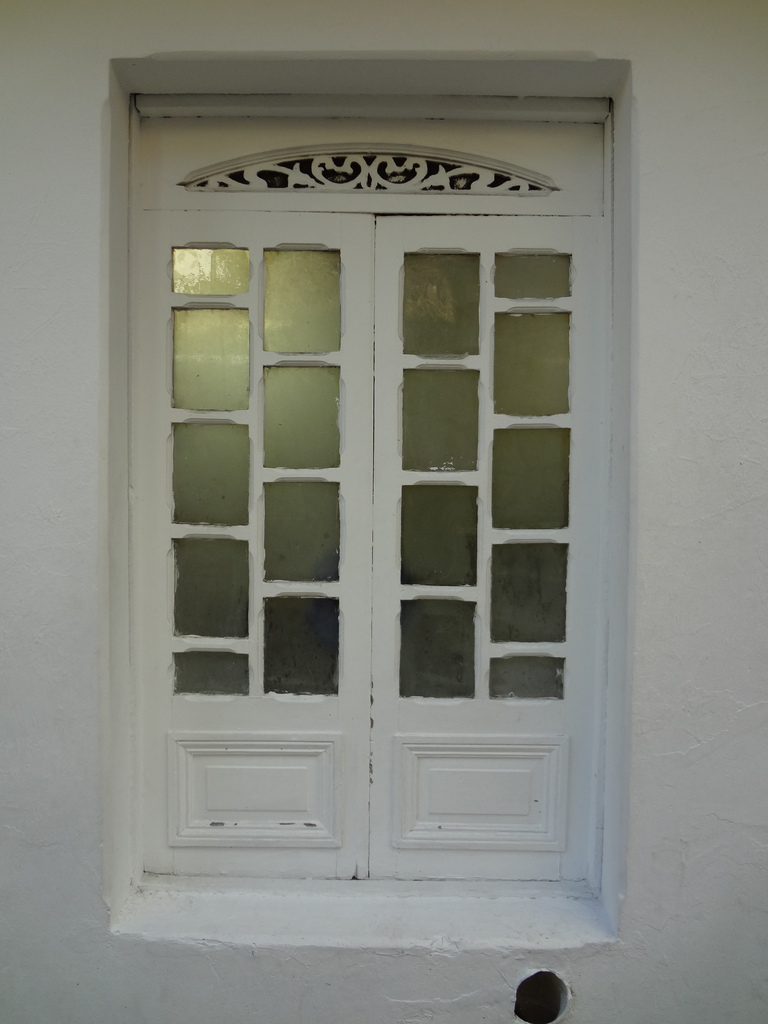 The window of the golden key, in Bogotá, Colombia.
The window of the golden key, in Bogotá, Colombia.
architecture
window
door
Bogotá
Colombia
(Image credit: Felipe Behlok
Nov 16, 2012
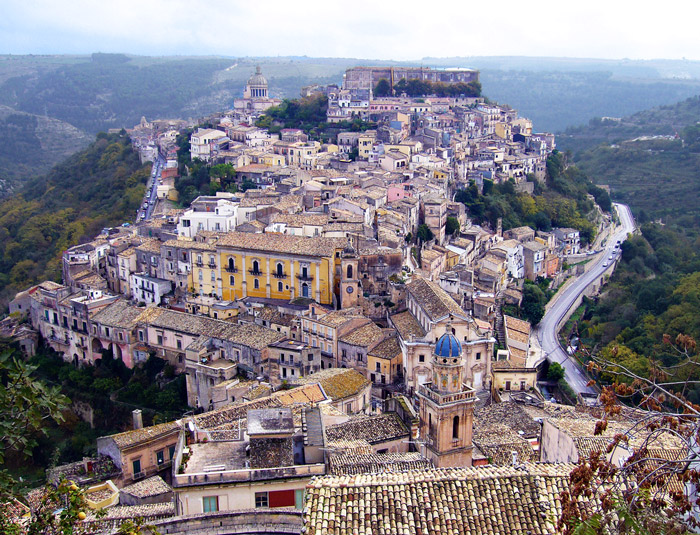 More than four millennia ago, people who called themselves Sicels built a town atop this hill, 300 meters above small streams in the steep-sided limestone valleys of southern Sicily.
More than four millennia ago, people who called themselves Sicels built a town atop this hill, 300 meters above small streams in the steep-sided limestone valleys of southern Sicily.
Then came the Greeks and briefly the Carthaginians, then the Romans, the Byzantines, the Arabs, and finally, in the eleventh century, the Normans. The town had its name by then, Ragusa. As part of the Kingdom of Sicily, it slipped out from under control of the Norman duke Geoffrey and became a fief of the Chiaramontes, the most powerful family in Sicily.
At first glance, Ragusa's many centuries, particularly its medieval times, appear plain in the architecture and plan of the town clinging to the hill. But that's an illusion; almost everything here postdates a severe earthquake in 1692, which killed thousands of people and destroyed almost all the buildings, including a very large Gothic cathedral.
What we see today is Ragusa rebuilt, in the early eighteenth century, in the style known as Sicilian baroque. We also see Ragusa stratified; the rich people moved over to the next hill to rebuild their homes and churches–Ragusa Superiore–while the poor stayed where they were, rebuilding in the rubble– Ragusa Inferiore, known today as Ragusa Ibra.
Of the two Ragusas–essentially identical in age and architectural style–the poor folks' town, featured in this photo, attracts more attention from twenty-first-century tourists and is generally considered the more picturesque. The replacement for the ruined cathedral, however, is in Ragusa Superiore.
As an American, I have my doubts about places that look like this; I sniff Walt Disney and/or Hollywood and/or Colonial Williamsburg in the so-called Sicilian air. I fear this is a town populated by characters in costume whose main role in life is to get me to part with my money. But you know what? I'll take the risk. And if I ever get to Sicily . . . I can't promise I'll come back.
landscape
architecture
Italy
Sicily
Baroque
hillscape
hill town
(Image credit: Riccardo)
Dec 4, 2012
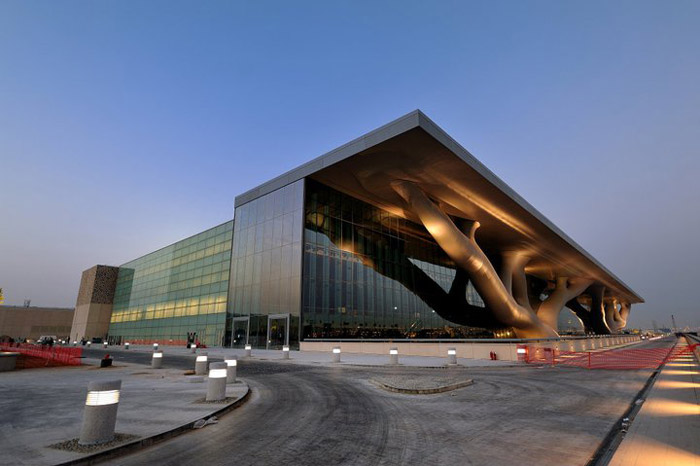 The United Nations Conference on Climate Change opened a few days ago in this brand new convention center in Doha, capital city of the Persian Gulf emirate of Qatar. The venue is "ironical," according to a columnist for India Today in Mumbai, because "talks about cutting down fossil fuel emissions and sustainable development are being held in the mecca of opulence and fossil fuels."
The United Nations Conference on Climate Change opened a few days ago in this brand new convention center in Doha, capital city of the Persian Gulf emirate of Qatar. The venue is "ironical," according to a columnist for India Today in Mumbai, because "talks about cutting down fossil fuel emissions and sustainable development are being held in the mecca of opulence and fossil fuels."
Qatar has the world's highest per capita income and also generates the world's largest per capita carbon footprint.
The "high-level" work of the conference is set to begin Tuesday, with attending nations each being given three minutes to address the group on climate-change and carbon-dioxide control issues. The conference banquet is set for Tuesday night; although the new building is said to offer banquet seating for 10,000, the climate change banquet will be held at Qatar's Islamic Museum in downtown Doha.
The name Doha is Arabic for "big tree," a theme much in evidence in the conference center architecture. In its central hall is French-American artist Louise Bourgeois's largest spider statue, Maman.
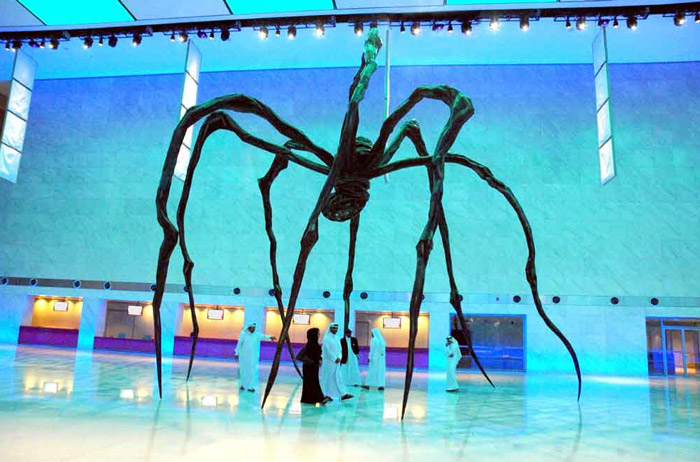
spider
sculpture
architecture
Louise Bourgeois
Qatar
Doha
Jul 25, 2013
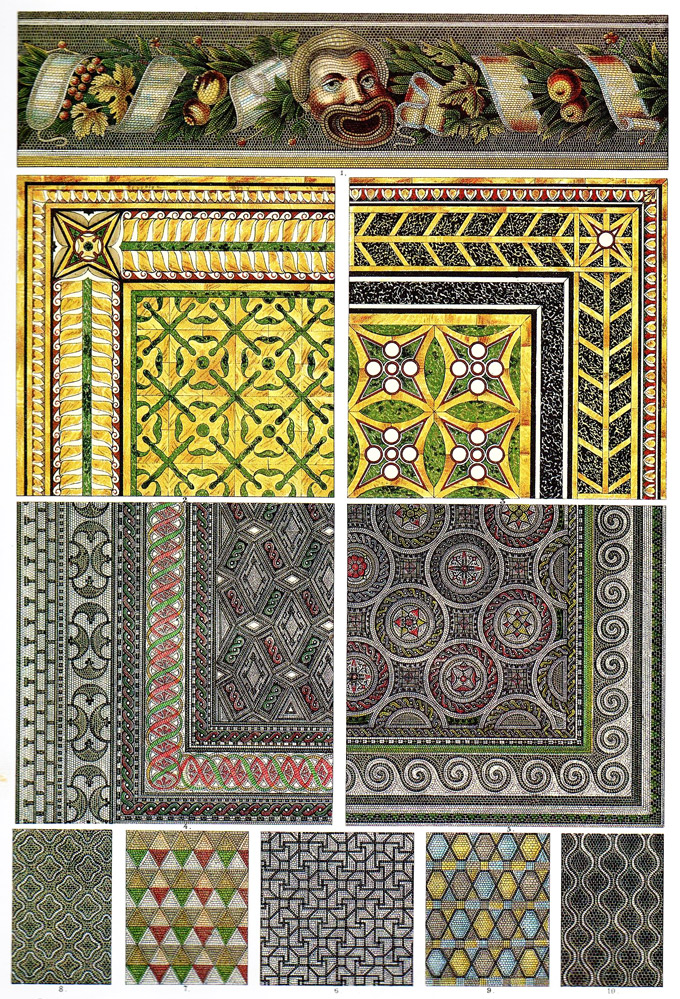 Roman mosaic floors (plus one freize), mainly from Pompeii.
Roman mosaic floors (plus one freize), mainly from Pompeii.
This image is a reproduction of one page from Heinrich Dolmetsch's compilation of craftsmanship and design in ancient and modern civilizations, first published in 1887. There is more.
architecture
houses
Roman engineering
floors
interior design
Antiquity
(Image credit: Heinrich Dolmetsch,
Jan 13, 2014
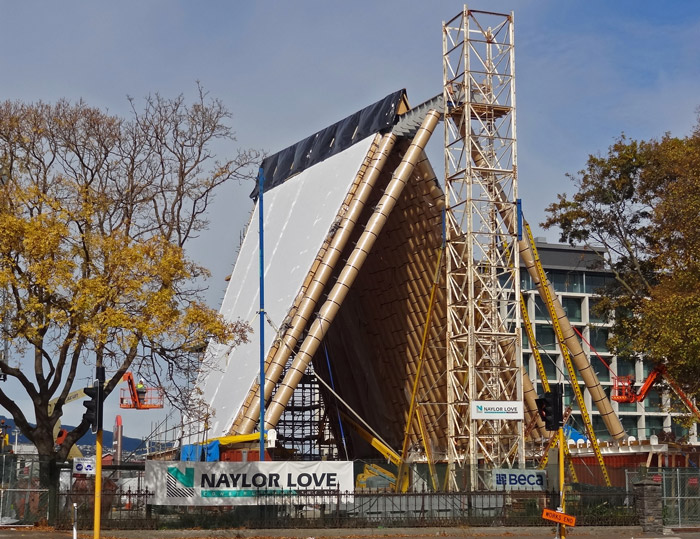 Before the earthquake, Christchurch had two cathedrals: the Gothic-style Anglican Christ Church Cathedral on the city's central square and the Italianate Roman Catholic Cathedral of the Blessed Sacrament nearby. Both were ruined in the quake.
Before the earthquake, Christchurch had two cathedrals: the Gothic-style Anglican Christ Church Cathedral on the city's central square and the Italianate Roman Catholic Cathedral of the Blessed Sacrament nearby. Both were ruined in the quake.
In the aftermath of the quake, both the Anglican and the Catholic establishments became notably secretive about their plans for rebuilding and/or repair. The Anglicans were sued over insurance payouts and municipal maintenance funds. The Catholics spirited away all the decorative elements and artwork from their cathedral and hid everything at a still-undisclosed location.
Both cathedrals sit in ruins today, not yet demolished, propped up by flying buttresses made of steel I-beams and stacks of shipping containers filled with concrete.
Meanwhile, the Anglicans have built a new cathedral, allegedly for temporary use, on the site of a nearby church that was also destroyed in the earthquake. The new cathedral, with its cardboard-tube roof beams, was designed pro bono by Japanese architect Shigeru Ban, who has achieved worldwide acclaim for his post-disaster structures, many of which are built from inexpensive and readily available materials, including paper, cardboard, plastic crates, and shipping containers.
The new Cardboard Cathedral opened last August. It can hold 700 people for church services and also serves as public meeting space.

New Zealand
architecture
earthquake
church
Christchurch
Shigeru Ban
Aug 18, 2014
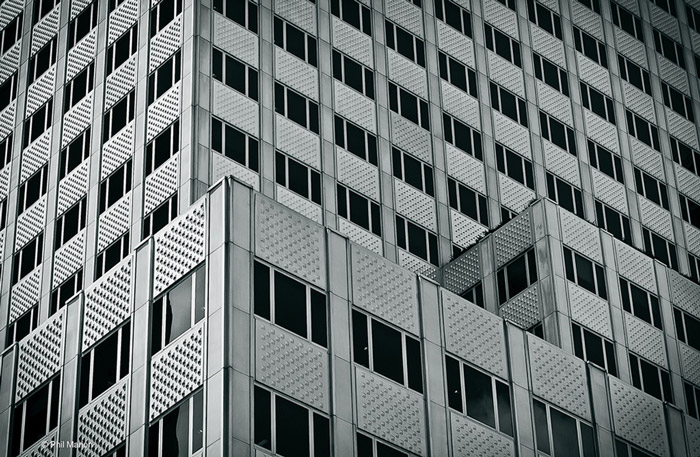 Above, in New York; below, in London.
Above, in New York; below, in London.
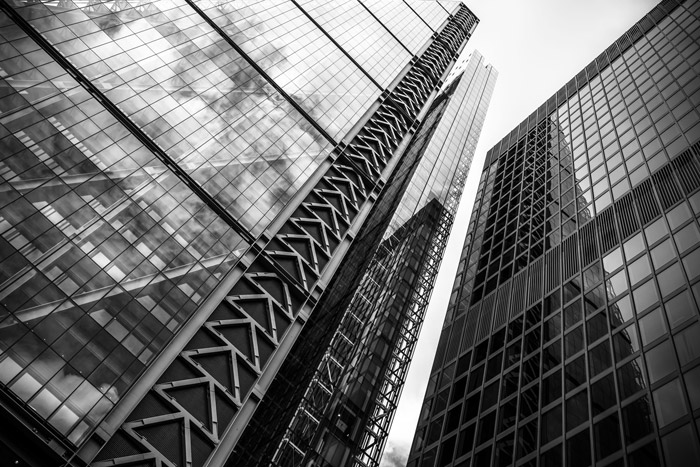
cityscape
architecture
skyscrapers
glass
(Image credits: London, Dan Cook; New York, Phil Marion)
Feb 15, 2015
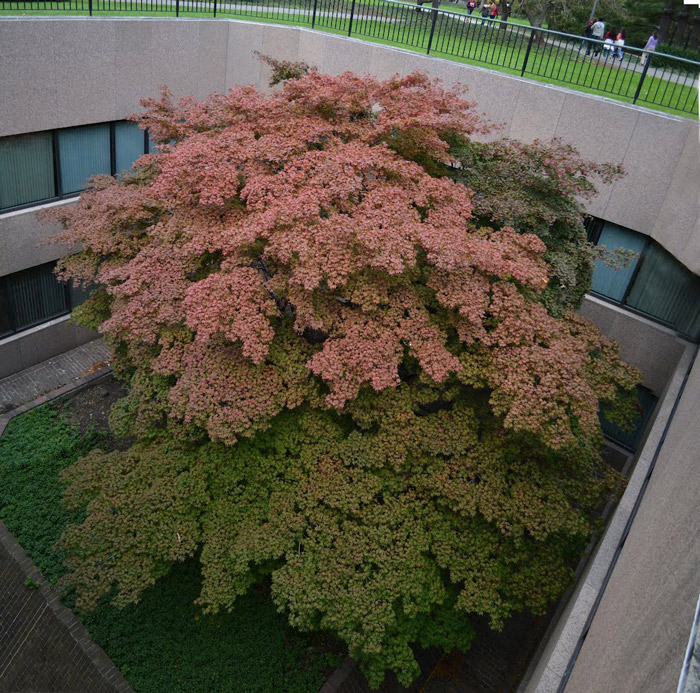 In Harvard Yard, Cambridge, MA. Surely buried in snow at the moment.
In Harvard Yard, Cambridge, MA. Surely buried in snow at the moment.
architecture
tree
Cambridge
MA
hole in the ground
(Image credit: weirdpix)
Mar 9, 2016
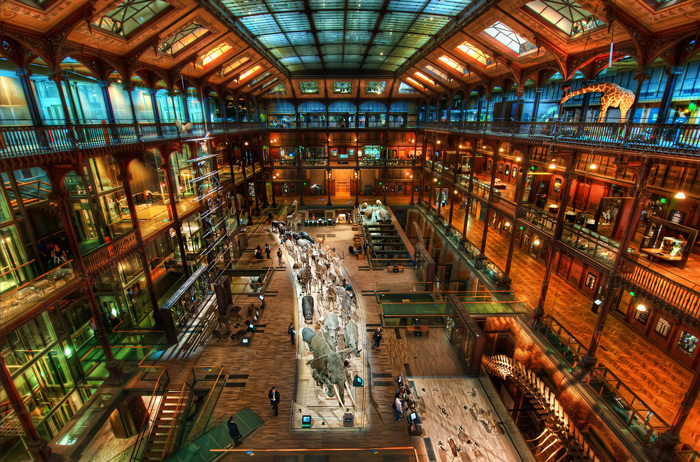 Also taxidermiferous! Displaying life that is no longer with us, at the Muséum national d'Histoire Naturelle in Paris.
Also taxidermiferous! Displaying life that is no longer with us, at the Muséum national d'Histoire Naturelle in Paris.
museum
animals
architecture
Paris
taxidermy
fossils
(Image credit: Trey Ratcliff via Stuck in Customs)
Mar 30, 2016

 As part of a recent downtown revitalization project, the city of Skopje, capital of the Balkan Republic of Macedonia sponsored an international design competition for a new multi-story parking garage. The call for submissions specified that the garage should hold 315 parking spaces and must be designed in a "baroque, classic, neo-classic, romantic, and neo-romantic style."
As part of a recent downtown revitalization project, the city of Skopje, capital of the Balkan Republic of Macedonia sponsored an international design competition for a new multi-story parking garage. The call for submissions specified that the garage should hold 315 parking spaces and must be designed in a "baroque, classic, neo-classic, romantic, and neo-romantic style."
Clearly, the Skopje city fathers were looking for something fancy, but apparently there was also a political agenda. That long list of architectural styles they were interested in all point to a Western, Christian, bourgeois European history for Skopje–which never really existed. Also, the list is notable for its omissions: no hint of the oriental and Islamic traditions with which Macedonia was associated for many centuries, and of course also no hint of the country's recent Communist past. In other words, the government wanted a politically correct parking garage.
Winning architect Milan Mijalkovic, of the Viennese firm PPAG, went neo-baroque in his design. He started with a snapshot taken by a young girl, Andrea Popelka, showing a bit of the baroque architecture typical of streetscapes in Vienna. The image was repeated, distorted, and abstracted to wrap around the garage in a multi-layered facade. Where there were windows in the streetscape, there are openings in the facade to allow light into the parking levels.

Parking garages have a history of their own in Skopje. After a devastating earthquake in 1965, Japanese architect s were invited in to help plan for recovery. They noticed that the city had few cars and little infrastructure for dealing with automotive traffic, and they suggested that this might be the city's opportunity to plan for the traffic that surely would someday fill the streets. They built numerous garages around Skopje's apartment towers. But it took several more decades for the cars to come to Skopje, and in the meantime, the garages were repurposed to store vegetables for the city's markets.
architecture
parking
Milan Mijalkovic
Skopje
Macedonia
Vienna
Jan 15, 2017
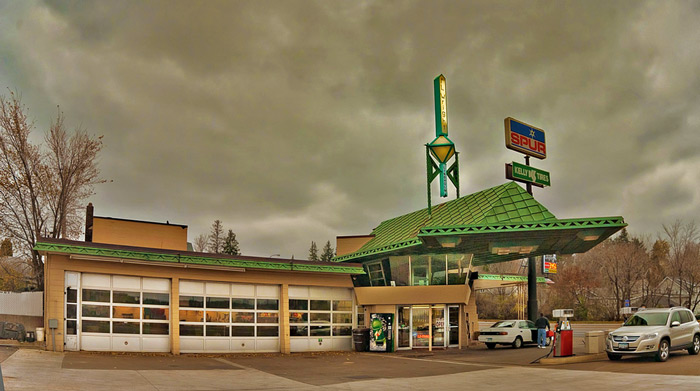 Frank Lloyd Wright designed a gas station in 1927 for his city of the future, to be built in the Buffalo, New York, area. The city never did get built, but the gas station became a reality in 1958, in Cloquet, Minnesota, near Duluth.
Frank Lloyd Wright designed a gas station in 1927 for his city of the future, to be built in the Buffalo, New York, area. The city never did get built, but the gas station became a reality in 1958, in Cloquet, Minnesota, near Duluth.
It is believed to be the only Frank Lloyd Wright–designed gas station in the world. It's still in operation today, though it was recently put up for sale.
Minnesota
architecture
1958
Frank Lloyd Wright
modernism
gas station
Feb 21, 2017
 With shopping bags, at the new town hall building in the Palaio Faliro district of Athens.
With shopping bags, at the new town hall building in the Palaio Faliro district of Athens.
cityscape
Greece
architecture
reflection
walking
Athens
glass
(Image credit: Dimitris Polydoropoulos)
Apr 4, 2017
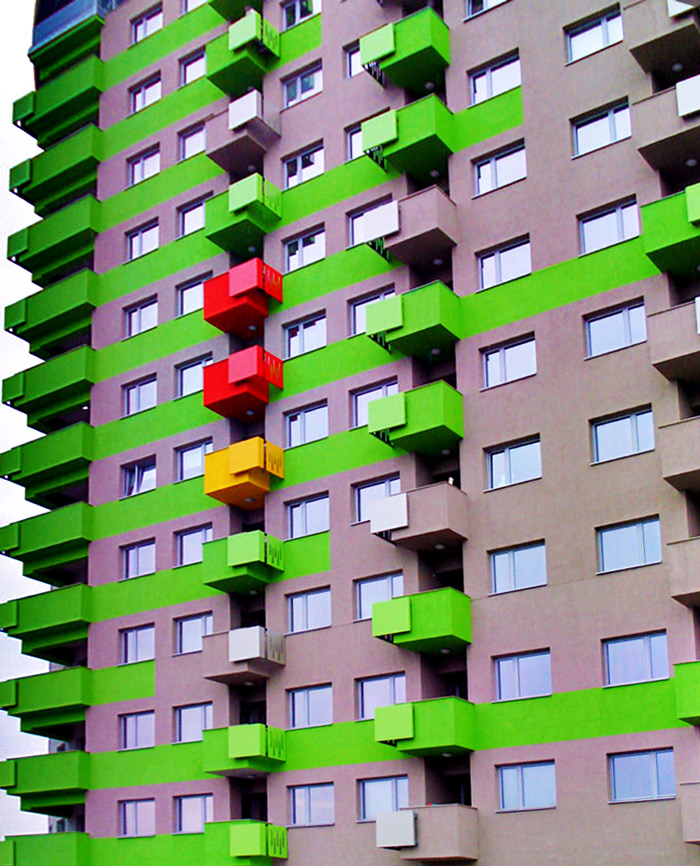
Two apartment towers in Skopje, Republic of Macedonia. Above, City Tower; below, a building in the Skarpoš district.
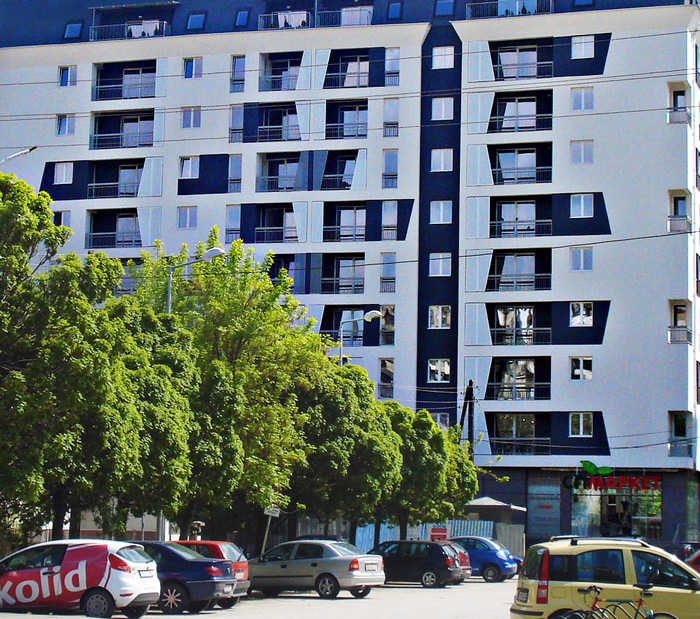
cityscape
architecture
skyline
Skopje
apartments
Republic of Macedonia
(Image credits: George K. 1981)






 Fifty-four arched windows catch the morning sun in this old building on Arch Street.
Fifty-four arched windows catch the morning sun in this old building on Arch Street.
 The window of the golden key, in Bogotá, Colombia.
The window of the golden key, in Bogotá, Colombia.
 The United Nations Conference on Climate Change opened a few days ago in this brand new convention center in Doha, capital city of the Persian Gulf emirate of Qatar. The venue is "ironical," according to a columnist for India Today in Mumbai, because "talks about cutting down fossil fuel emissions and sustainable development are being held in the mecca of opulence and fossil fuels."
The United Nations Conference on Climate Change opened a few days ago in this brand new convention center in Doha, capital city of the Persian Gulf emirate of Qatar. The venue is "ironical," according to a columnist for India Today in Mumbai, because "talks about cutting down fossil fuel emissions and sustainable development are being held in the mecca of opulence and fossil fuels."













